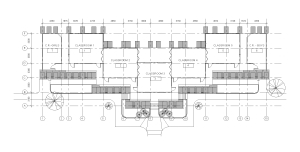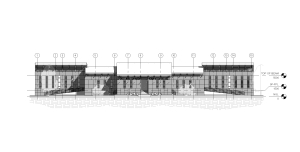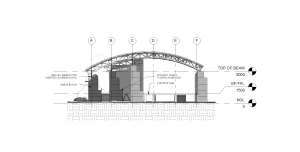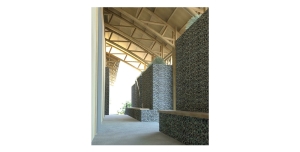My Would-be Entry for Designing Resilient School (DRS)
Yep, due to the small amount of time i allotted for the Online School, I never finished my design for the DRS.
However, I wish my colleagues the best! I’ve checked their work and it’s very good IMO.
Here’s the gist of my idea. (and idea of global 8, my team at that time that was disbanded due to difference in ideas)
 Photo above is the Plan. Due to Modular intent of the design, i made it symmetrical in plan. The main materials intended on this design are Gabion and Bamboo. Gabion blocks can be filled with debris coming from the rubbles on Yolanda Aftermath. Also, since bamboo should be protected from water and weather (though bamboo is water-resistant on its exterior, the interior can easily rot if not treated well.) gabion can act as covering to the bamboo.
Photo above is the Plan. Due to Modular intent of the design, i made it symmetrical in plan. The main materials intended on this design are Gabion and Bamboo. Gabion blocks can be filled with debris coming from the rubbles on Yolanda Aftermath. Also, since bamboo should be protected from water and weather (though bamboo is water-resistant on its exterior, the interior can easily rot if not treated well.) gabion can act as covering to the bamboo.
But my main intention on why to use gabion and bamboo is to answer the compressive & tensile resistance of the two. By using bamboo as a reinforcement, and gabion as the “concrete”, i think this will be the best materials to use for the said school project.
The whole floor is elevated since Philippines is a flood-prone area. And if you check the Gabaldon Building design, all of it are elevated. Thus my intention was to raise it in order to protect it from flooding. (by using reinforced concrete for the slab and column (for raised slab).

 Photo above are the Front elevation and Right-side Elevation respectively. As you can see, the whole front facade is made up almost entirely of gabion walls. The intention was to use Gabion blocks + bamboo reinforcement to the exterior shell of the building. While using bamboo for the interior walls / partition. I’ve created a curved roof in order to combat strong winds. and creating an opening below it in order to have almost similar air pressure below and above the roof. (to eliminate uplift). but i might have to redesign the roof…
Photo above are the Front elevation and Right-side Elevation respectively. As you can see, the whole front facade is made up almost entirely of gabion walls. The intention was to use Gabion blocks + bamboo reinforcement to the exterior shell of the building. While using bamboo for the interior walls / partition. I’ve created a curved roof in order to combat strong winds. and creating an opening below it in order to have almost similar air pressure below and above the roof. (to eliminate uplift). but i might have to redesign the roof…
Photos above are the Corridor View, and the Exterior view made entirely in Revit. It’s really a fast render since i haven’t done enough detail to it. I hope i can continue on this project in the near future. Right now, i have to be full-time soon-to-be dad. 🙂 5months to go!
for the pdf file, here’s the link: CLICK ME!
Posted on April 11, 2014, in Architecture, Revit and tagged Bamboo, Designing Resilient School, DRS, Gabion. Bookmark the permalink. 2 Comments.


How did you get the bamboos in revit. I’m using bamboo for my roof in my project. I don’t know how to make that component. Let me know about the gabion wall as well. How did you make it? Is it a component?
Hi! The bamboos are generic-model families. It’s a parametric family wherein you can control the radius and length. But i have not modeled the bamboo knots. (it’s just like a long PVC pipe.)
As for the gabion, it’s a simple parametric generic-model box. I just used a map for it’s rendering appearance for it to look like a gabion.